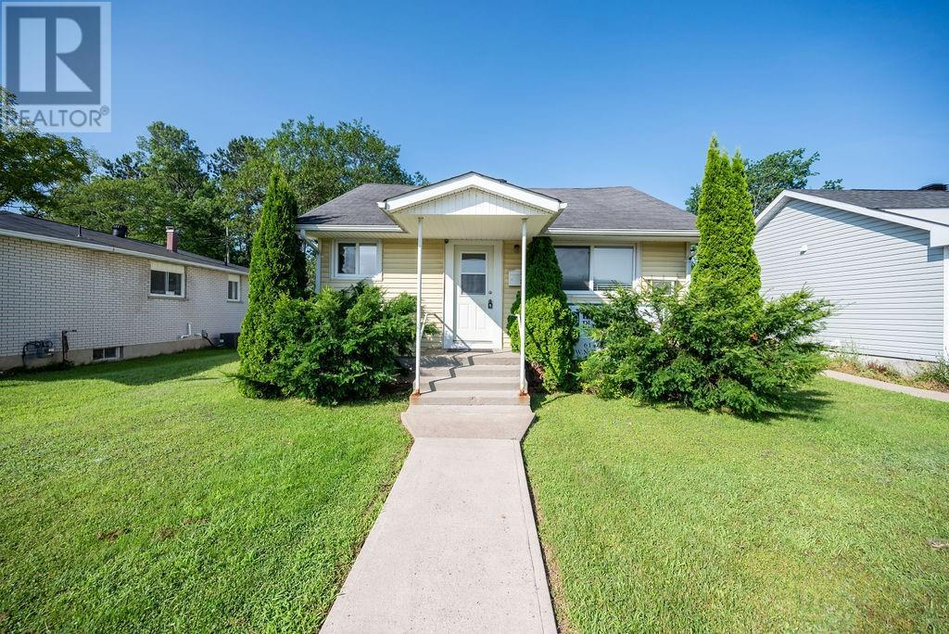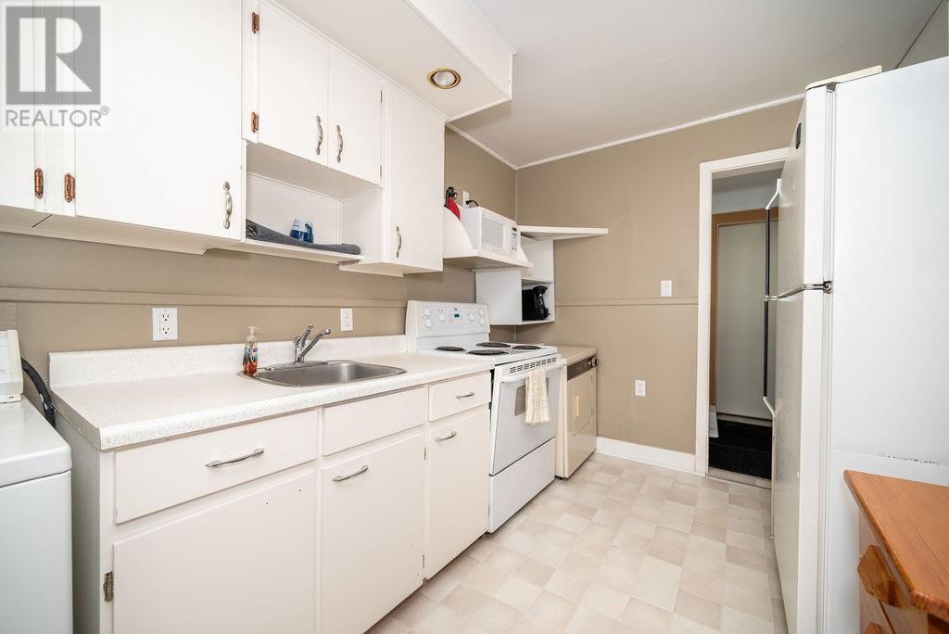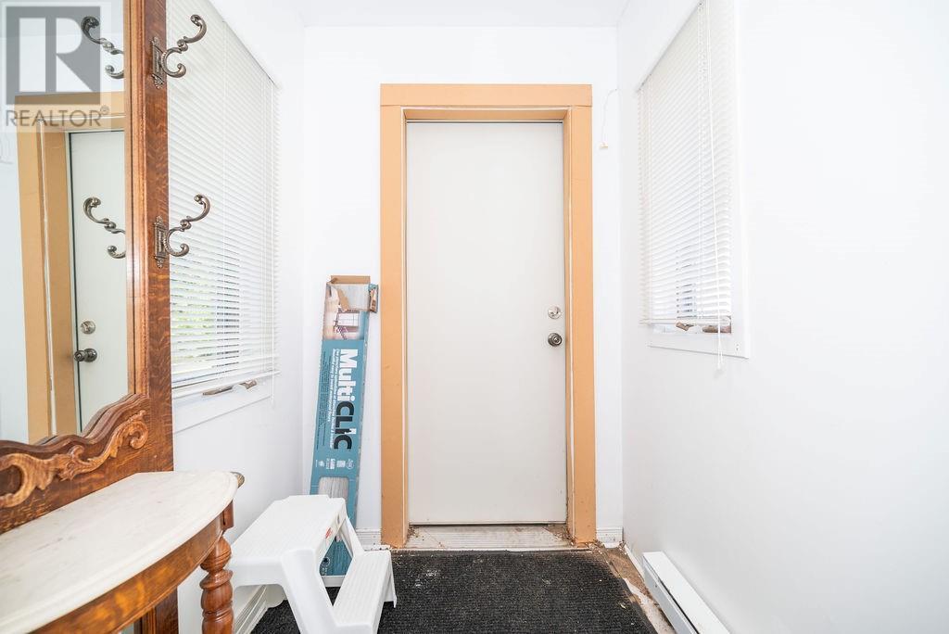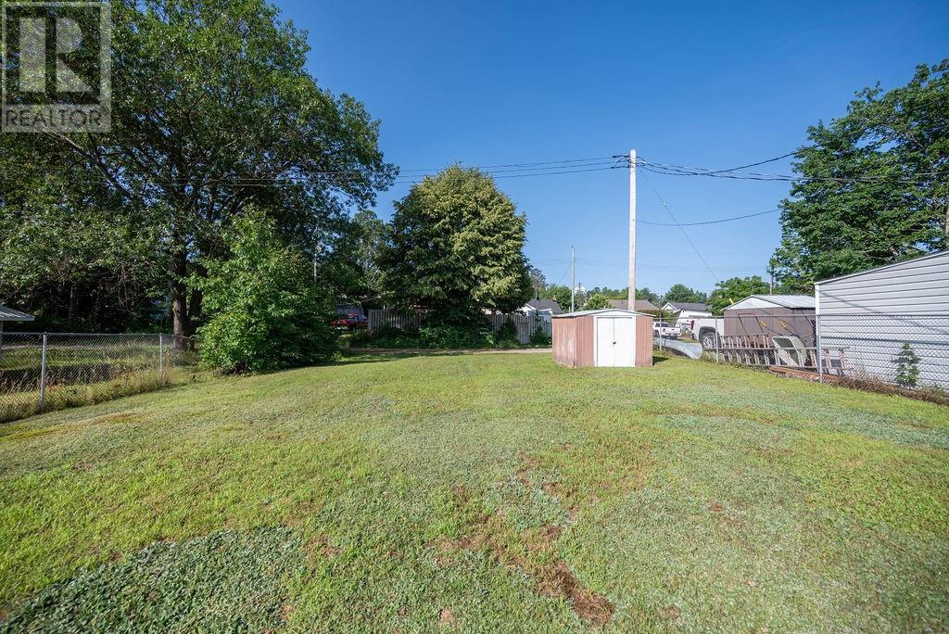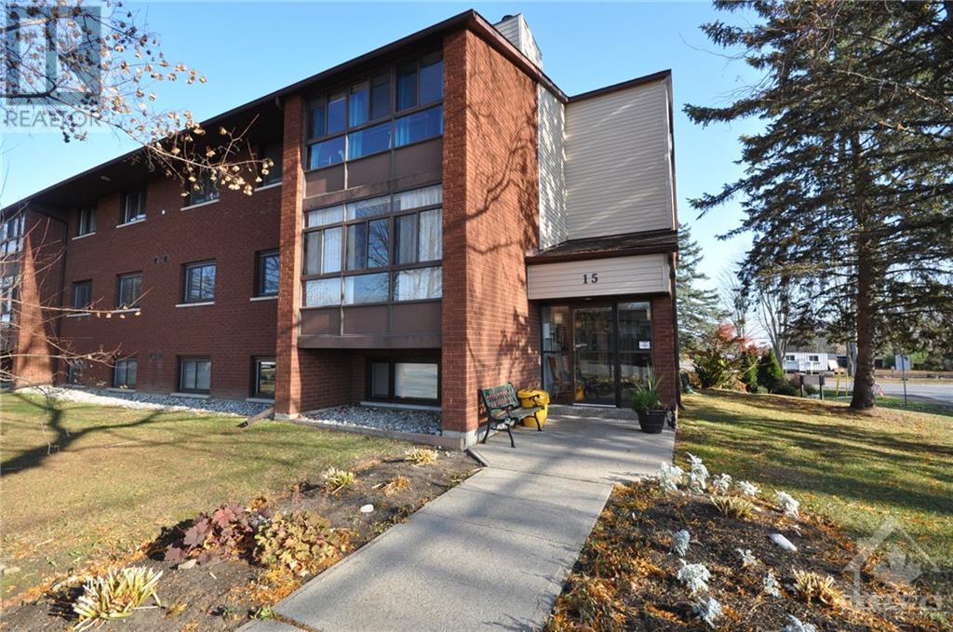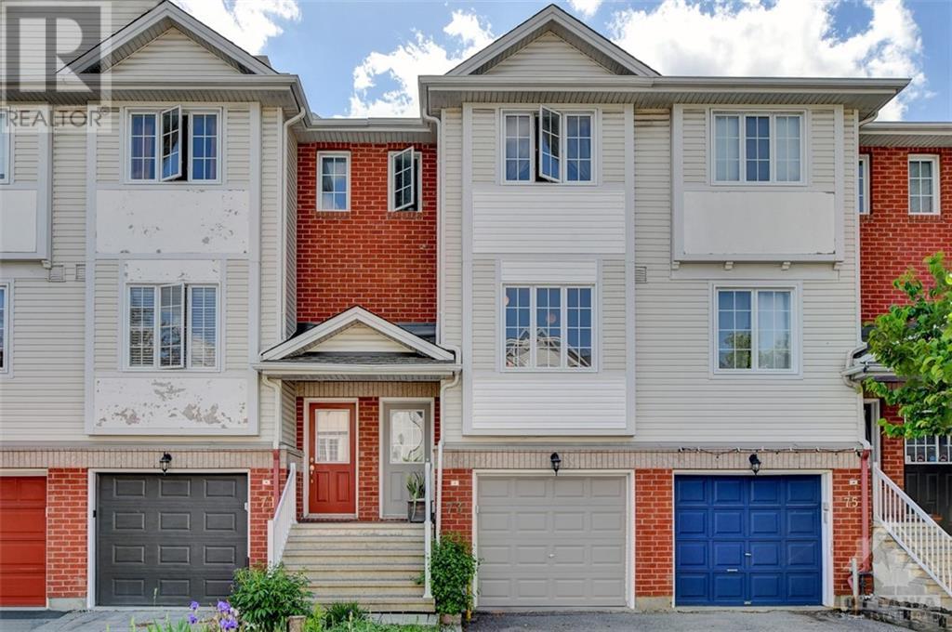6 GLENDALE AVENUE
Deep River, Ontario K0J1P0
| Bathroom Total | 1 |
| Bedrooms Total | 2 |
| Half Bathrooms Total | 0 |
| Year Built | 1946 |
| Cooling Type | Window air conditioner |
| Flooring Type | Wall-to-wall carpet, Vinyl |
| Heating Type | Baseboard heaters |
| Heating Fuel | Electric |
| Stories Total | 1 |
| Primary Bedroom | Main level | 12'0" x 12'0" |
| Full bathroom | Main level | 5'0" x 6'0" |
| Bedroom | Main level | 12'0" x 8'0" |
| Kitchen | Main level | 14'0" x 8'0" |
| Laundry room | Main level | Measurements not available |
| Living room | Main level | 15'6" x 13'0" |
YOU MIGHT ALSO LIKE THESE LISTINGS
Previous
Next
